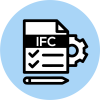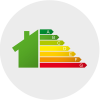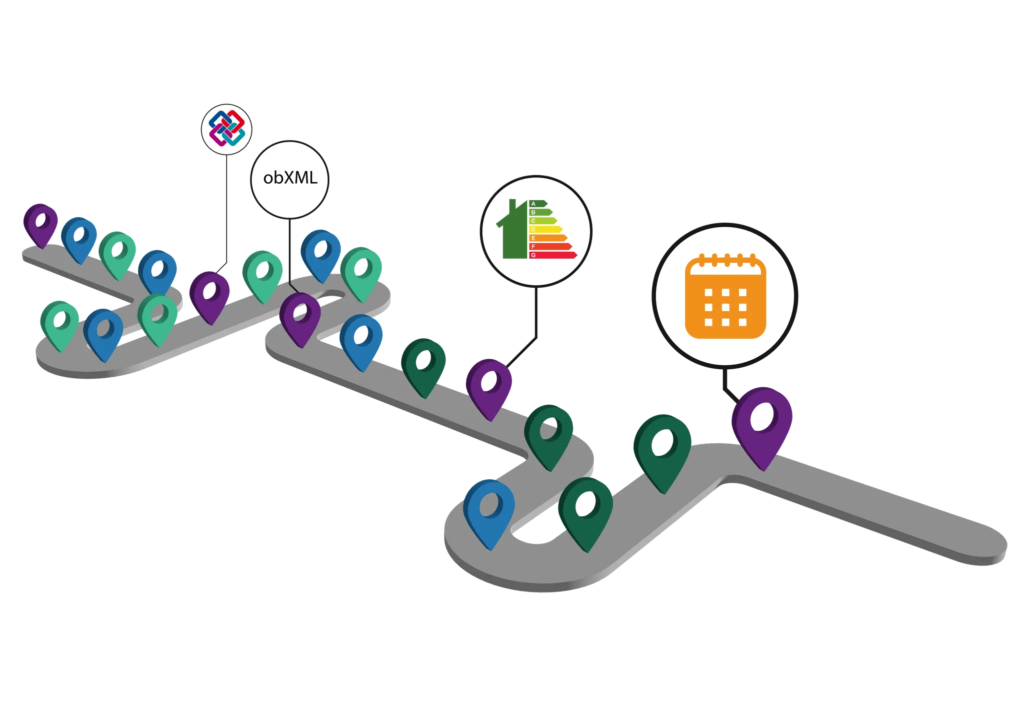BIMERR renovation
THE OVERARCHING STORY

1 | RENOVATION PROJECT SELECTION AND PREPARATION
The starting point on the BIMERR renovation pathway includes the collection of information about the building to be renovated: characteristics, point clouds, images, and candidate renovation measures.
At this step, the project manager confirms whether the BIMERR renovation process models’ templates and material & components database are complete enough to cover the specific renovation study.
If not, the PWMA Process Modelling and RenoDSS tools can be used to enrich the templates and database respectively, with data that would be requested to seamlessly perform the renovation study.
Based on the building characteristics, the Wireless Sensor Network (WSN) design and installation at the building under investigation is performed with the scope of gathering energy consumption, occupancy, temperature and other relevant data.
This data will later feed the IFC model with the necessary building dynamic energy usage data that will contribute to a more accurate simulation building energy performance pre and post renovation
Middleware endpoints are provided to access IoT data. Using the Middleware’s identity provider the users and clients’ registration to the specific renovation project are identified.
To ensure the necessary interoperability among the BIMERR components during the renovation steps, ontologies and data models from the BIMERR Ontology Network that capture all the data exchanged in a standardized way have been integrated into the BIMERR Interoperability Framework (BIF). The BIF acts as the backbone of the overall solution, serving as main data management and repository of the renovation project.
Renovation Project Selection
Material & Components Database
Process & Workflow models
WSN Design / Installation
Middleware
BIMERR Ontologies & Data Models

2 | Collection of as-is building static data
Next step is to begin collecting the as-is static data (IFC data) of the building.
Based on the point clouds acquired by laser-scanners in the previous step, the first version of the IFC file is semi-automatically generated by the BIM modeler using the algorithms of BIMERR Scan-to-BIM tool. This first version includes information about the building elements – slabs, walls, windows, doors, etc.
The IFC is further enriched with MEP components (detected by Machine Learning algorithms applied on targeted images previously captured on site) as well as 2nd level space boundaries information, required for the building energy performance modelling and simulation.
Alternatively, the BIM modeler can use commercial BIM authoring tools to design the BIM model and export it in IFC format, following the guidelines that have been created by the BIMERR consortium.
BIM authoring tools
Scan-to-BIM

3 | IFC COMPLETENESS,
CORRECTNESS AND CONSISTENCY CHECK
Next step is to begin collecting the as-is static data (IFC data) of the building.
Based on the point clouds acquired by laser-scanners in the previous step, the first version of the IFC file is semi-automatically generated by the BIM modeler using the algorithms of BIMERR Scan-to-BIM tool. This first version includes information about the building elements – slabs, walls, windows, doors, etc.
The IFC is further enriched with MEP components (detected by Machine Learning algorithms applied on targeted images previously captured on site) as well as 2nd level space boundaries information, required for the building energy performance modelling and simulation.
Alternatively, the BIM modeler can use commercial BIM authoring tools to design the BIM model and export it in IFC format, following the guidelines that have been created by the BIMERR consortium.
BIF (Step 1)
BIM-MP
BIF (Step 2)
ARIBFA
1st Milestone reached
The asis building static data available in BIF (“Static Data Complete”)

4 | Dynamic Building data collection
In this phase, dynamic data collection is implemented.
IoT data from the wireless sensors previously deployed are mapped to the BIMERR Profiling Resident Usage of Building System (PRUBS) data model and Machine Learning algorithms generate models that mimic the occupant behaviour in regards to energy consumption elements.
These occupant behaviour models are further enriched by input/feedback received directly from building occupants via the BIMERR Building Information Collection Application (BICA), a smartphone application enabling building residents to provide complementary information (such as notes and photos) to the already recorded building information in the BIM.
At this point residents’ feedback is mainly used to improve the accuracy and performance of the trained occupant behaviour models.
BIF (Step 3)
PRUBS
BIF (Step 1)
BICA
2nd Milestone reached
The as-is dynamic building data available in BIF (“Dynamic Data Complete”)

5 | Evaluation of alternative renovation scenarios
With the building’s as-is static and dynamic data collected in the BIF, the RenoDSS baseline input data requirements are met.
BIMERR RenoDSS (Renovation Decision Support System ) is a web-based application of the BIMERR Solution capable of providing accurate estimations of the energy, cost, and environmental impact trade-offs of alternative renovation scenarios.
The renovation planner logs into RenoDSS and receives the enriched IFC and obXML file for the candidate building to undergo the energy renovation.
Simulations are run and the performance of the existing building is estimated as well as the performance of candidate renovation scenarios in terms of energy, comfort, LCC/LCA and urban KPIs calculation are evaluated.
Based on the results, the renovation planner proposes and the client eventually selects the desired renovation scenario (combination of renovation measures) that will be applied.
Details of the selected renovation scenario, including the modified/enriched IFC and the corresponding KPIs are sent back to BIF.
BIF (Step 2)
BIF (Consumer - RenoDSS):
RenoDSS
BIF

3rd Milestone reached
Renovation Design Process Complete (Energy, Urban, LCC/LCA KPIs calculated)

6 | Renovation process simulated, implemented and monitored towards completion of project
Based on the selected renovation scenario (from the previous step) the respective renovation process model is selected and actual workorders are being defined using the PWMA for Managers tool by the Project manager.
The detailed workorders issued for the specific renovation project are collected (in the BIF) and respective data queries are built in BIF to allow the PWMA apps for residents and workers to consume them.
Here, residents and workers who login the PWMA app for residents and PWMA app for workers, receive (1) notifications about tasks that have been scheduled to take place in specific areas of the building and (2) health and safety alarms, if any, while the PWMA for workers is also used by the workers to report progress on each task assigned to them.
In the meantime, the PWMA process simulation and formal verification tool runs simulations to estimate the time and cost KPIs of the renovation project.
With the actual renovation works being monitored and time and cost KPIs being calculated the project is being implemented towards its timely completion.
PWMA
PWMA
PWMA
BIF
4th Milestone reached
Actual Renovation Works Monitoring (Time and Cost KPIS calculated)
Renovation project completed

